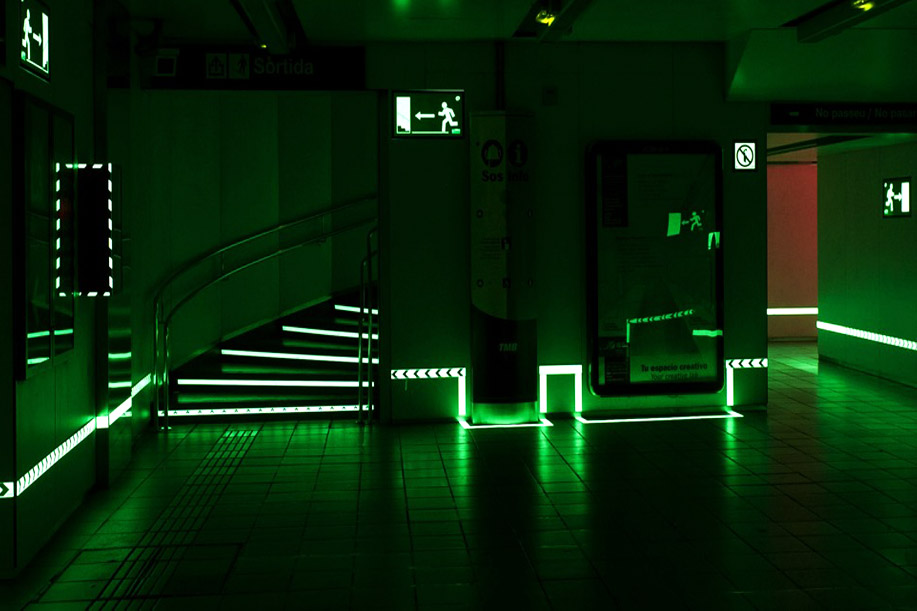Ordinary lighting, which we very often take for granted, is a fundamental element in everyday life because it allows us to find our way out of buildings and regulates the operation of appliances and an unknown number of devices in hospitals.
However, this ideal condition cannot be met in the event of sudden blackouts, earthquake, fires and electrical grid failures. The systems must, therefore, be designed in such a way as to compensate such extreme eventualities, the emergency lighting systems are placed in this kind of contest.
Let us try, therefore, to understand what are the rules to be followed and the criteria to be applied for their construction.
What does the legislation say about emergency lighting?
Emergency lighting is regulated by the UNI EN 1838 law which clearly and unequivocally establishes its subdivision into:
- reserve lighting;
- safety lighting.
The first is fundamental to guarantee the continuity of the service (just think of the need of hospitals’ appliances) and must, therefore, provide a degree of lighting equal to the ordinary one; the second must, instead, allow the movement of people in correspondence of the so-called critical areas such as stairs, floor levels, evacuation routes and areas that are characterized by the presence of obstacles.
It can therefore ultimately be divided into:
- Exodus lighting: the escape routes must be adequately illuminated to facilitate their rapid identification;
- Anti-panic emergency lighting: the lighting provided must be such as to allow the escape routes to be reached without being caught by panic attacks;
- Emergency lighting for high-risk areas: all procedures carried out in these areas must not endanger the operator and the minimum lighting level must, therefore, be higher. The devices must also be operative within and no later than 0.25 seconds (for further information, consult the UNI EN 1838 standard).
Finally, we remind to subject the emergency systems to periodic checks to always ensure their correct functionality in case of need (information on the timing is contained in the current technical standard).
The parameters to be considered in the design phase
The UNI EN 1838 standard also provides some clear guidelines to be followed during the construction of an emergency lighting system. The indications provided can be summarized as follows.
- Lighting along the floor in correspondence of the escape routes with a width of up to 2 meters: the light (horizontal to the ground) must run along the central part of the route and the lighting must not be less than 1 lx, while the central band (width of at least 1 meter) must not have a lighting of less than 0.5 lx.
- Lighting along the floor in correspondence of escape routes with a width of more than 2 meters: the route must be broken down into many sections with a width of 2 meters and the above shall apply to each of them.
- The installed system must be up and running quickly and provide 50% of the illumination needed within 5 seconds, while all the devices shall be fully operational within a maximum of 1 minute.
- Arrangement of illuminated/retro-illuminated signal pictograms along escape routes.
- Reduction of possible physiological glare.
Some criteria to be followed for the positioning of the emergency lighting system
The following criteria can be followed when installing the emergency lighting system.
- Carefully assess the lighting at critical points such as stairways, gradients (slopes), obstacles and changes of direction.
- Where possible, select small luminaires and limit the use of high-power systems. Also try, if allowed by the feasibility studies, to include as many devices as possible because the fumes always tend to reduce light radiation.
- Carefully evaluate the installation point of the systems; where possible, it is preferable to place them on the wall and not on the ceiling (the fumes produced by a possible fire will indeed rise toward the ceiling resulting in the obfuscation of the lighting devices).

